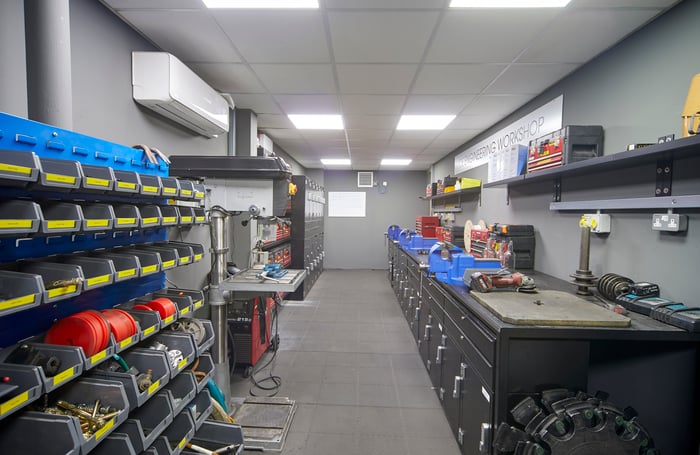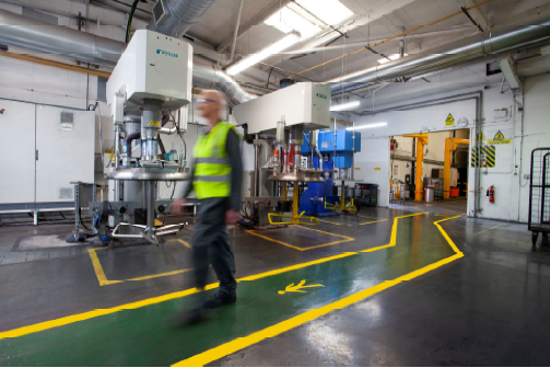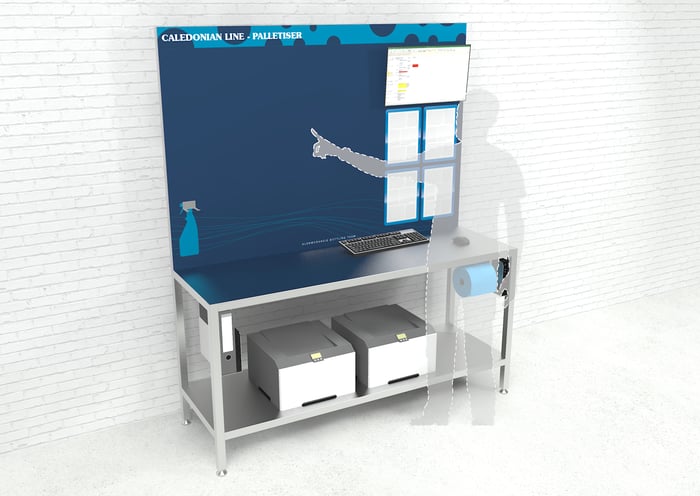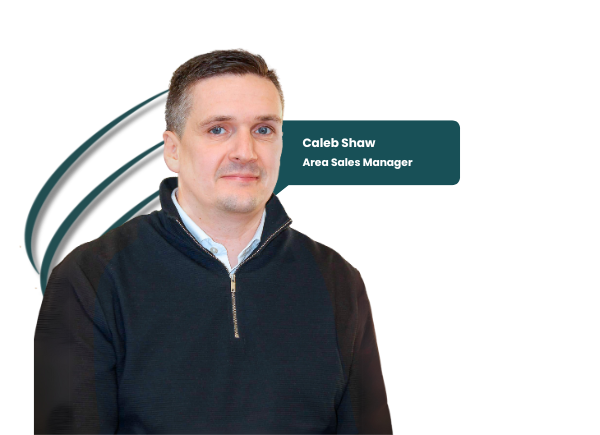Warehouse Fit Out
With our experience working across multiple sectors, and our in-depth knowledge of what makes a factory successful with our experience in Lean, we now bring our combined workplace design and fit out solutions to the market. At Clarity, we can help you keep your employees safe whilst maximising output and achieving world-class status. We deliver a variety of products for new build design concepts and existing facility upgrades to create truly Lean, Visual and Safe Factories.

Our Main Solutions

Polymer Safety Barriers
Safety barriers are a key consideration during a factory fit out, as they’re designed to protect products, people, equipment and vehicles. Safety barriers are traditionally made from metal, but this can result in damage simply being reduced rather than prevented, plus the driver of a vehicle can still succumb to injury. That’s why we supply and install polymer safety barriers that flex upon collision and absorb the kinetic energy, preventing it from being transferred to the vehicle operator.

Projected Floor Markings
Floor markings have been through many formats over the years, from paint and tape to stickers that quickly become dirty and difficult to read. We have a far more effective alternative, which is our innovative and highly adaptable projected floor marking solutions. This LED system projects customised floor markings and signage directly onto the ground, ensuring peak visibility in all kinds of industrial environments.

Bespoke Workshops
Workshops designed to meet your unique needs. Our bespoke workshops are carefully designed and crafted to meet the specific requirements of your operations and employee well-being. From layout planning to equipment selection, our team works closely with you to create a workshop environment that maximises productivity, efficiency and safety.
.jpeg?width=650&height=488&name=WhatsApp%20Image%202024-02-01%20at%2015.44.51%20(1).jpeg)
Health & Safety Walls
These walls serve their purpose as a beacon within your factory. The vibrant colours are designed so employees are able to quickly locate the correct items in an emergency response. These walls also act as a constant reminder to employees of the importance of their well-being and encourages employees to adhere to safety measures.

Floor Coating & Painting
Our floor coatings and painting offer a superior solution to protect and enhance your surfaces. The products we offer are designed for quick drying-times allowing for minimal disruption to your daily operations, and durability to outlast other options.

Custom Workbenches
Our custom workbenches and workstations are also designed to meet your unique needs and preferences. Whether you require specialised tool-holding systems, storage solutions, or ergonomic benches, we can manage it. Transform your workspace into a hub of productivity and innovation with our tailored workbenches and stations.
Our 3 Step Process
1. Discover
This starts with an onsite assessment by one of our experts to gain an in-depth understanding of your vision. We then use our expertise in Lean consulting and Visual design to decide what you need for a Lean, Safe and Visual work environment.
2. Design
We will then provide you with a completely bespoke proposal to reflect the components needed to make your vision come to life. A rough visual of the scope of work will be added into your proposal, and an official 3D visual will be provided after order, to ensure you are fully happy with the work to be carried out.
3. Deliver
Finally, our project management team will work closely with you to arrange an installation date that suits your factory schedule. The product that was once just an idea, is transformed into reality.
What can a warehouse fit out add to your business?
There are numerous considerations when planning an industrial fit out, and it is important to consider the main benefits you want to achieve before starting a project. Below are some of the main benefits we offer.
Reduced Waste
Lean principles help identify and eliminate unnecessary steps, reducing waste and improving resource utilisation. We design our fit out projects around these lean principles to reduce waste throughout your operations, as we understand that waste is one of the key restrictions to company growth.
Enhanced Safety
This involves reducing the risk of accidents, by providing engaging signage, impact-resistant protections, and designated pathways to improve safety. You cannot take risks with employee safety. We believe our fit out projects are investments, that will help in avoiding accidents for years to come.
Space Optimisation
Efficient layout design maximises available space, allowing for better utilisation and storage capacity. Our expert design and layout solutions, mean that every inch of your warehouse is optimised for maximum productivity and efficiency.
Increased Efficiency
You may already be aware that you are inefficient, and not working to your full capacity. With our fit outs, one of our main aims is to increase efficiency, by reducing time and money wasted on accidents and impacts, or to re-design process layouts to optimise processes resulting in faster operations and opportunities for scalability.
We’ve transformed hundreds of factories
Case studies from some of our amazing customers who are creating "world-class" factories

Choose Clarity for your workplace needs
Get in touch and speak with a Visual Management Specialist to answer any questions you may have on our products, consultancy or business.
Speak to Caleb today
01482 296451
Don't get left behind!
Are you interested in being notified when we post new content? Sign up now to stay in the loop and receive our weekly blogs.
