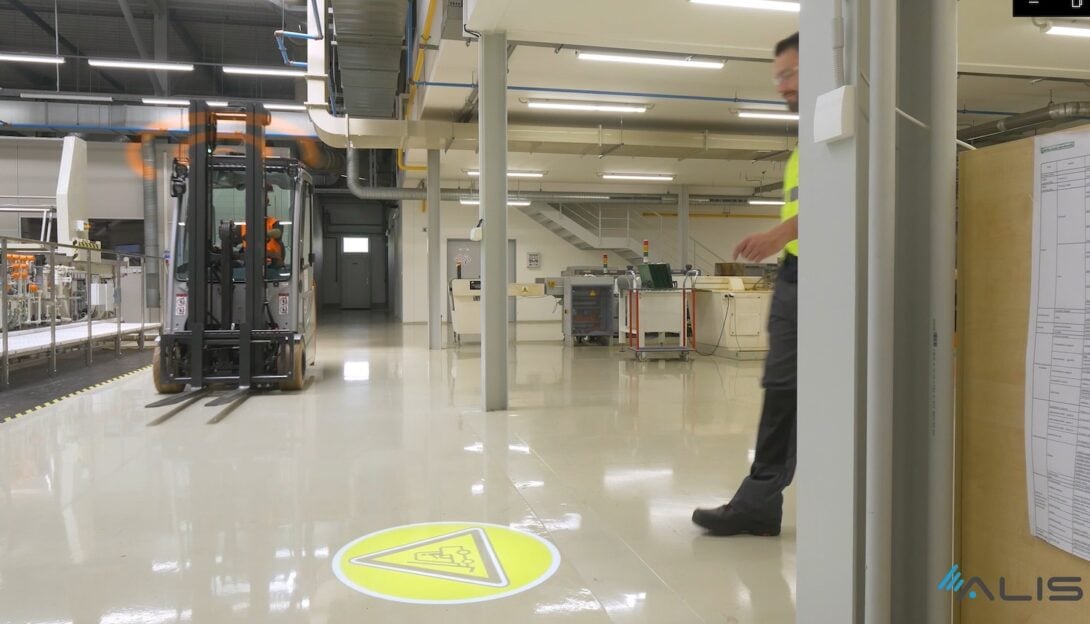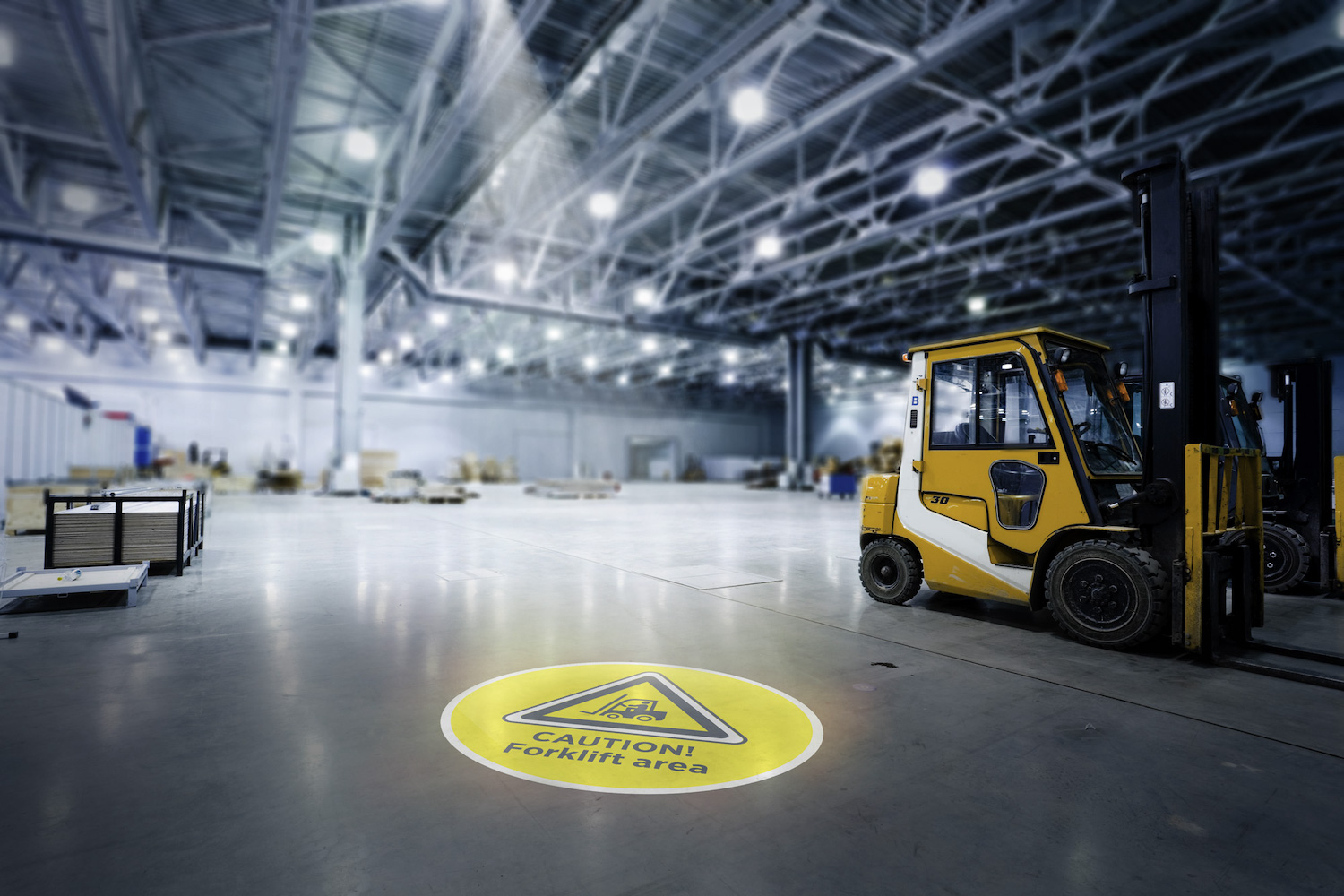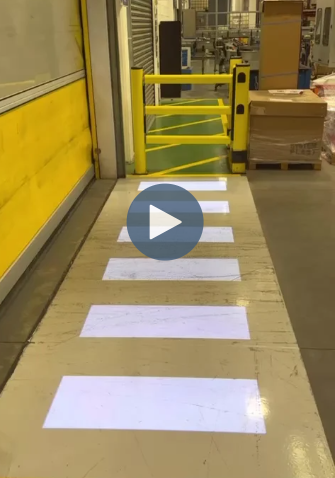The Complete Guide to Warehouse Floor Markings
 By
Rich Sutherland
·
3 minute read
By
Rich Sutherland
·
3 minute read
The Lean and Visual Management specialists here at Clarity are dedicated to helping businesses of all sizes across the UK optimise their factories and warehouses. This involves numerous approaches and considerations, with one of the core elements being warehouse floor marking systems. In this blog, we’re looking at the different types of warehouse floor markings and why they’re so integral to health and safety, communication, productivity, and employee engagement.

What are the different types of floor markings in factories?
Warehouse floor markings serve several purposes, including safety, workplace organisation, efficiency, and the reduction of waste. As a result, different types of floor markings are used to convey various messages and instructions, such as:
- Safety markings, which are colour coded for instant visual communication. To find out more, please read our Guide to Floor Markings: Colour Scheme Edition.
- Aisle markings signify areas for foot traffic, allowing safe and easy movement around the warehouse.
- Directional arrows show the flow of traffic or the direction in which materials should be transported.
- Pedestrian crossings are usually in the form of zebra stripes so that foot pathways are clearly recognisable.
- Storage area markings are often squares or box shapes marked on the floor, showing where specific types of products or materials can be safely stored.
- Numbers or letters are typically used to assign codes to storage locations for easy reference.
- Equipment outlines in the shape of individual pieces of machinery can be applied to ensure suitable spacing and safe operation.
- Red outlines signify the need to be cautious, such as restricted areas where there are potential dangers in the form of chemicals, electrical hazards or slippery surfaces.
- Exit signs, emergency evacuation routes and similar signage show employees and visitors how to vacate the premises safely in the event of a fire or emergency.
- Other types of floor markings can be used according to the specific setup and requirements of your warehouse, such as showing where cranes are operating overhead, directing people to the nearest First Aid station, and so on.
Why should floor markings be used in factories?
Warehouse markings are a crucial visual management tool in factories, as everyday tasks could not be carried out in a safe and compliant manner without them. As well as contributing to safety and employee accountability, they also optimise movement, stocktaking, logistics and operational efficiency in a number of ways, such as:
- Preventing slips, falls and accidents
- Enabling emergency preparedness
- Improving space utilisation
- Optimising inventory control
- Applying standardisation throughout the premises
- Supporting materials management
- Aiding the smooth flow of traffic
- Facilitating compliance and regulation
- Maximising fire safety
- Ensuring hygiene and cleanliness are always in operation
What are warehouse floor markings made of?
Traditionally, factory floor markings have been applied using paint or tape, but these systems can fade and become damaged over time. The more friction a floor marking undergoes, the harder it will be to see, which greatly reduces its effect. In addition, a growing and evolving factory will doubtless need to change its floor markings multiple times over the years, which requires high levels of labour hours and extensive factory downtime. That’s why Clarity also offers projected floor marking solutions, which use LED interactive projections that respond to moving traffic and can be paused, changed and moved as often as required.
How do you decide which floor marking to use?
As explained above, there are many types of floor markings that can be used in warehouses, so it’s very important that the right ones are applied according to zones, processes, movement and regulations. To make this an easy and error-free undertaking, our visual management experts are ready to visit your premises, conduct an in-depth assessment, and develop a fully customised floor marking system that will enable you to run a world-class manufacturing facility.
As part of our visit and consultation, we will assess all of the following requirements:
- Safety needs: We begin by identifying potential safety hazards in your factory, such as heavy machinery, forklift traffic and electrical panels.
- Determine specific zones: This may include pedestrian walkways, forklift traffic lanes, no-entry zones, fire lanes, and emergency exits.
- Review regulatory requirements: All safety and compliance standards are taken into account when designing a floor marking system for a factory or warehouse.
- Identify traffic patterns: This focuses on all forms of movement, how they interact with one another, and how a floor marking system can be used to maximise safety, employee engagement, productivity and operational efficiency.
- Training: If you wish to go ahead with the design and installation of a fully bespoke floor marking system, we can also discuss workshops and training sessions for your teams.
Floor markings and Lean Manufacturing principles
Naturally, we will also incorporate Lean manufacturing principles into all relevant areas when designing and installing your warehouse floor markings. This includes 5S (Sort, Set in order, Shine, Standardise, Sustain) and other Lean practices that will allow your factory to get more done in less time whilst reducing waste and maximising safety.
What are the industry standards for floor markings?
Warehouse floor markings come in all shapes and sizes, which is why we provide a wide range of floor shapes and symbols that can easily be added to areas that are lacking specific visual cues. However, whether your warehouse is brand new or your business has been running a factory for many years, chances are there will be areas and systems that could be vastly improved by a site visit and in-depth assessment by one of our consultants.
If you’re interested in booking an appointment, simply fill in this contact form to set up a no-obligation introductory session. This involves one of our Senior Visual Management Advisors getting to know your business needs and working out exactly what’s required to take your Lean programme from surviving to thriving.
Optimise your factory with Clarity
If you’re ready to create a truly Lean and visual factory that has safety at its very core, contact our team on +44 (0)1482 296451 or fill in our contact form to book your free consultation.


